Zaha Hadid Architects Unveils Marisfrolg Showroom Interiors in Shenzhen
A Dynamic Blend of Fashion, Architecture, and Sustainability
Zaha Hadid Architects (ZHA) has completed the interiors of the 2,900-square-meter Marisfrolg Showroom, located on the Shenzhen campus of Marisfrolg Fashion Group. The design draws inspiration from textiles, precision tailoring, and the timeless aesthetic of the group’s nine fashion labels. Refined materials and bespoke furniture define an architectural language of fluidity and sophistication.
Founded in 1993, Marisfrolg Fashion Group operates over 400 stores across 100 cities and collaborates with leading global designers. Reflecting this legacy, ZHA integrated recycled materials, including glass, plastics, paper, fabrics, wood, and ceramics, into the interiors. Floors feature aggregates like crushed glass and stone, while partition walls are crafted from glass-reinforced gypsum (GRG) molded in wax forms that can be remilled for reuse, exemplifying a commitment to sustainability.
The showroom’s layout mirrors the butterfly-wing structure of Marisfrolg’s headquarters, offering a cohesive yet distinct spatial experience for each label. Key features include a flagship store, a versatile pop-up space for exhibitions and events, a homeware gallery, a café, and an outdoor courtyard—all designed to create a unified yet adaptable environment.
This project reinforces ZHA’s reputation for creating spaces that merge innovation, sustainability, and aesthetic excellence while perfectly capturing the ethos of the brands it serves.
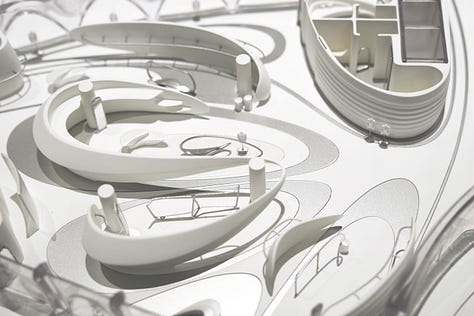
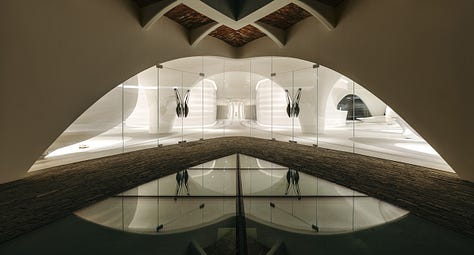
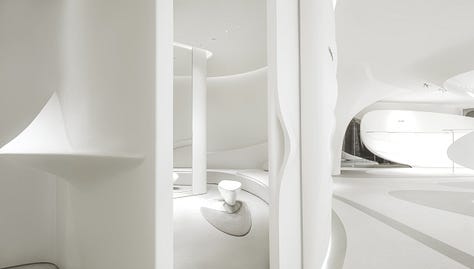
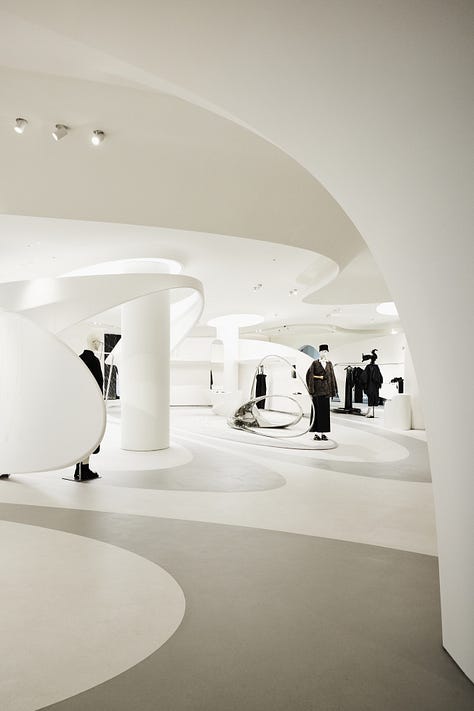
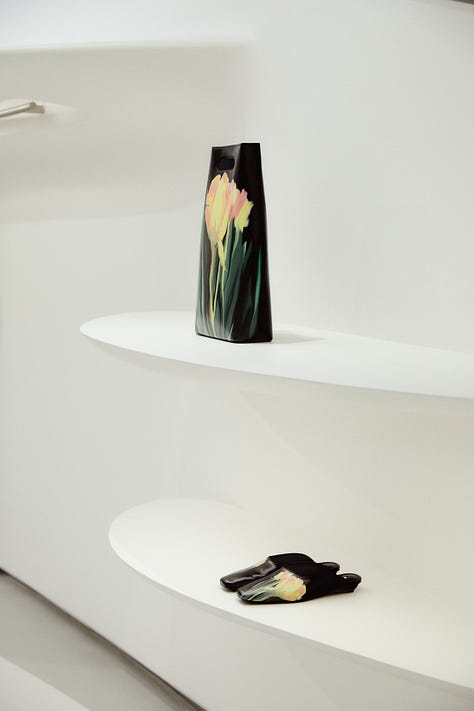
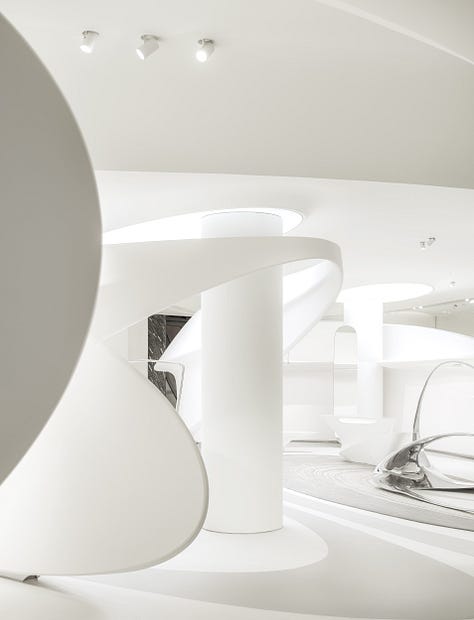
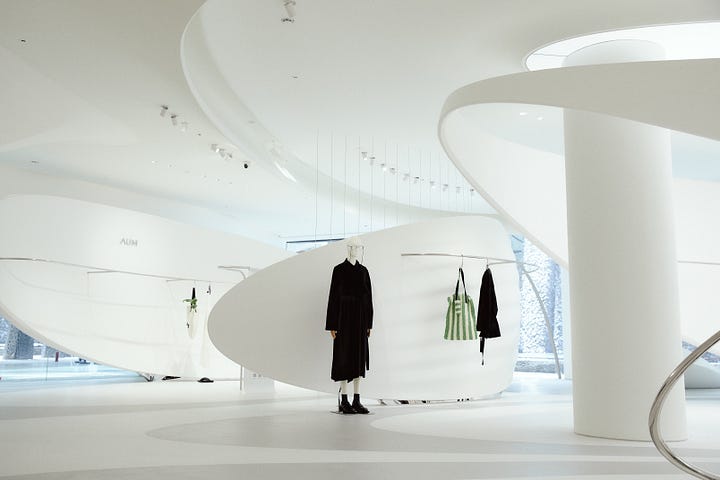
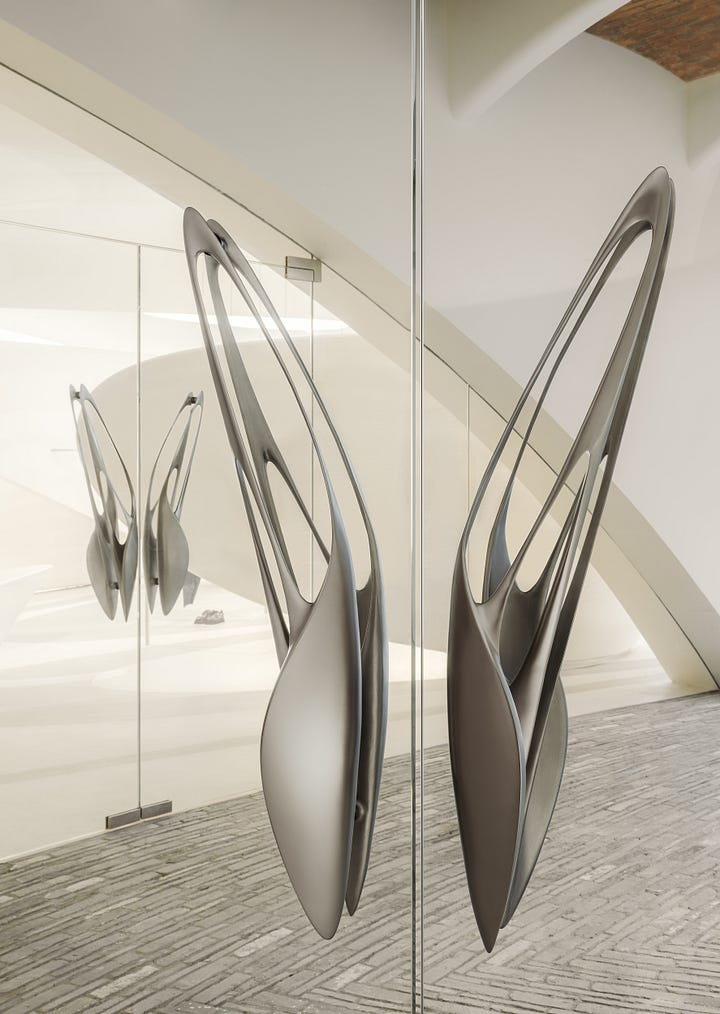
Link for info
Inspiration from Maddalena Gioglio (Rosie Lee Creative).





